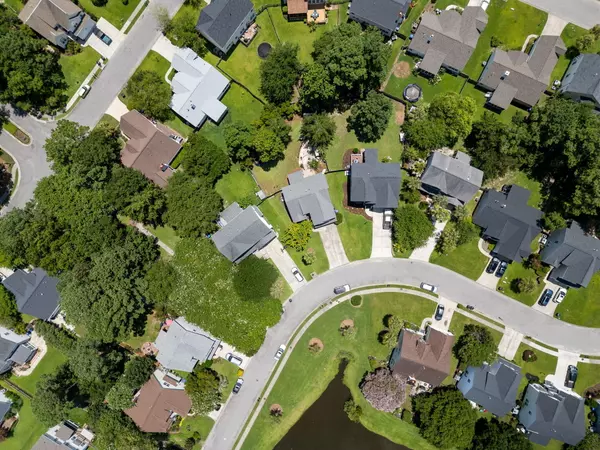Bought with Carolina One Real Estate
$675,000
$675,000
For more information regarding the value of a property, please contact us for a free consultation.
1220 Knightbridge Ln Mount Pleasant, SC 29466
3 Beds
2.5 Baths
2,165 SqFt
Key Details
Sold Price $675,000
Property Type Single Family Home
Sub Type Single Family Detached
Listing Status Sold
Purchase Type For Sale
Square Footage 2,165 sqft
Price per Sqft $311
Subdivision Park West
MLS Listing ID 24018471
Sold Date 08/23/24
Bedrooms 3
Full Baths 2
Half Baths 1
Year Built 2001
Lot Size 9,147 Sqft
Acres 0.21
Property Description
Welcome home to Churchill Park! As you enter your new home at 1220 Knightbridge Lane there is a renovated office space to your left with a barn door to close it off -- there is space in this room to add a Murphy Bed for visiting family & friends. The kitchen has undergone a facelift as well, opening up the floor plan and still maintaining plenty of storage for all your cooking essentials. The soaring ceilings in the primary living room make the home feel larger than its square footage and the built in shelving provides ample opportunity to add those little touches to make this house feel like home.All three bedrooms are upstairs. You'll find fresh paint in two of the bedrooms and no doubt you will love the renovation of of the Primary Bedroom & Bath!Outside you'll find an awesWelcome home to Churchill Park! As you enter your new home at 1220 Knightbridge Lane there is a renovated office space to your left with a barn door to close it off -- there is space in this room to add a Murphy Bed for visiting family & friends. The kitchen has undergone a facelift as well, opening up the floor plan and still maintaining plenty of storage for all your culinary essentials. The soaring ceilings in the primary living room make the home feel larger than its square footage and the accent wall with Ship Lap and built in shelving provides a Coastal feel with ample opportunity to add those little touches to make this house feel like home. Also on the main floor you will find the laundry room and powder room off the entryway from your 2 car garage as well as a separate dining room situated between the kitchen and office.
All three roomy bedrooms are upstairs. You'll find fresh paint in two of the bedrooms and no doubt you will love the renovation of of the Primary Bedroom & Bath! Your may never want to leave your Primary Suite, with its huge bedroom and sitting area and upgrades galore in the bathroom.
Outside you'll find an awesome space for enjoying the South Carolina evenings complete with paver patio and fire pit, large fenced backyard and a garage space with built in storage and epoxied floors.
Churchill Park is within biking / walking distance to great schools, Park West Recreation facilities and plenty of restaurants are close by for your family. Park West HOA maintains a neighborhood pool and tennis complex that serves all the communities within Park West.
Location
State SC
County Charleston
Area 41 - Mt Pleasant N Of Iop Connector
Region Churchill Park
City Region Churchill Park
Rooms
Primary Bedroom Level Upper
Master Bedroom Upper Ceiling Fan(s)
Interior
Interior Features Ceiling - Cathedral/Vaulted, High Ceilings, Ceiling Fan(s), Family, Entrance Foyer, Office, Pantry, Separate Dining
Heating Electric, Natural Gas
Flooring Ceramic Tile
Fireplaces Type Family Room, Gas Connection
Window Features Window Treatments
Laundry Laundry Room
Exterior
Garage Spaces 2.0
Fence Fence - Wooden Enclosed
Community Features Laundry, Park, Storage, Tennis Court(s), Walk/Jog Trails
Utilities Available Dominion Energy, Mt. P. W/S Comm
Roof Type Architectural
Porch Patio, Screened
Total Parking Spaces 2
Building
Lot Description 0 - .5 Acre
Story 2
Foundation Crawl Space
Sewer Public Sewer
Water Public
Architectural Style Traditional
Level or Stories Two
Structure Type Vinyl Siding
New Construction No
Schools
Elementary Schools Charles Pinckney Elementary
Middle Schools Cario
High Schools Wando
Others
Financing Any
Read Less
Want to know what your home might be worth? Contact us for a FREE valuation!

Our team is ready to help you sell your home for the highest possible price ASAP





